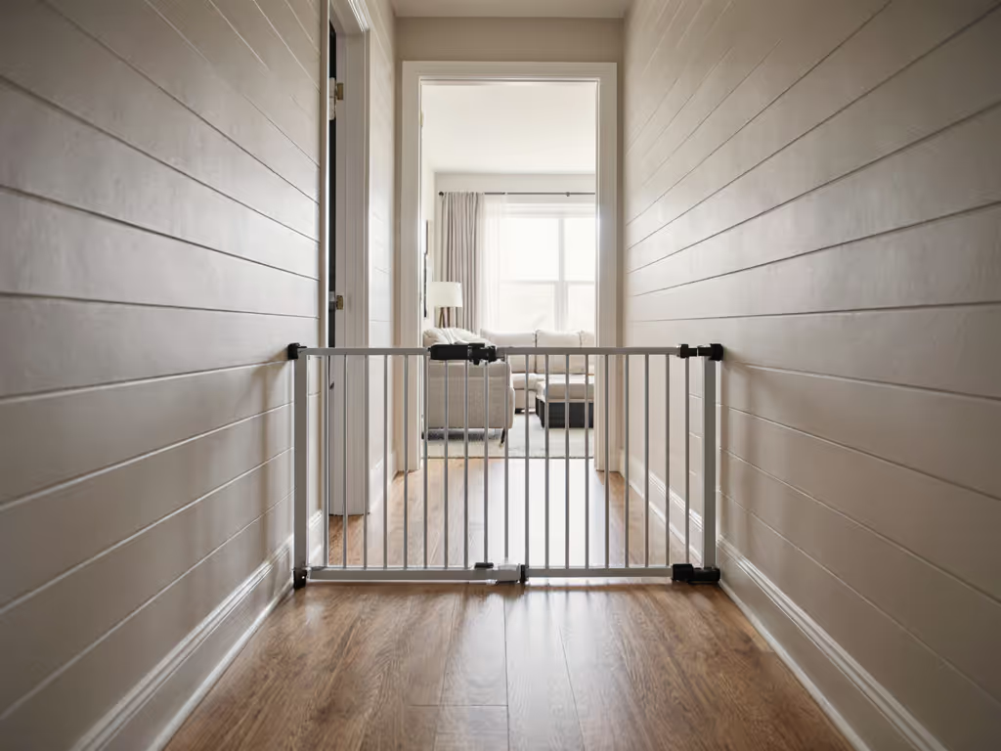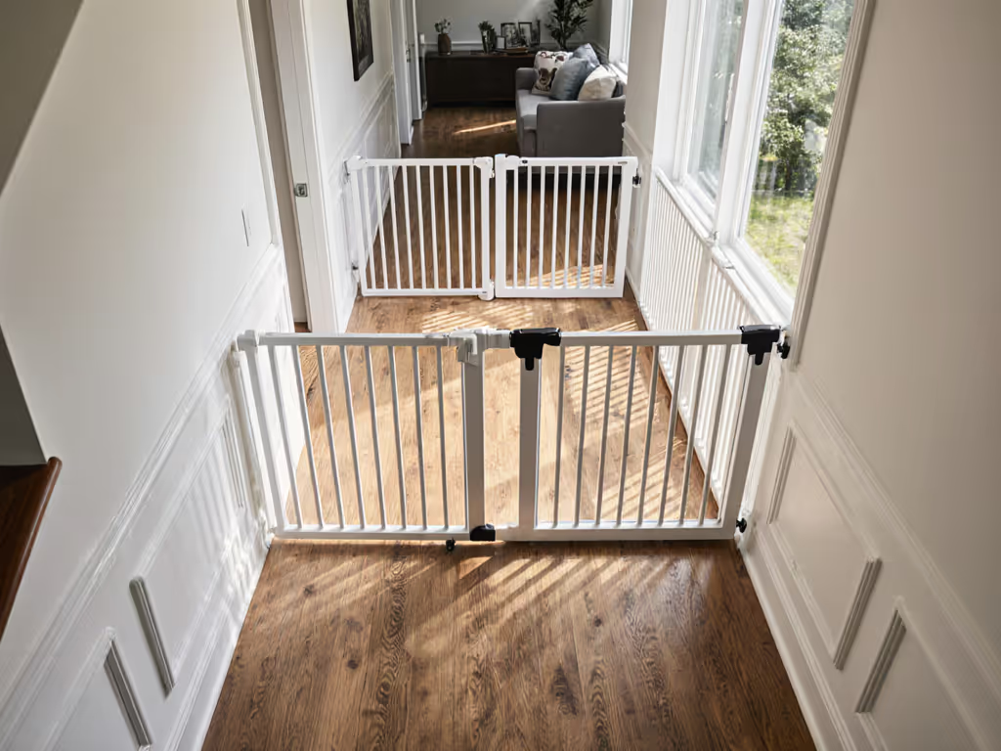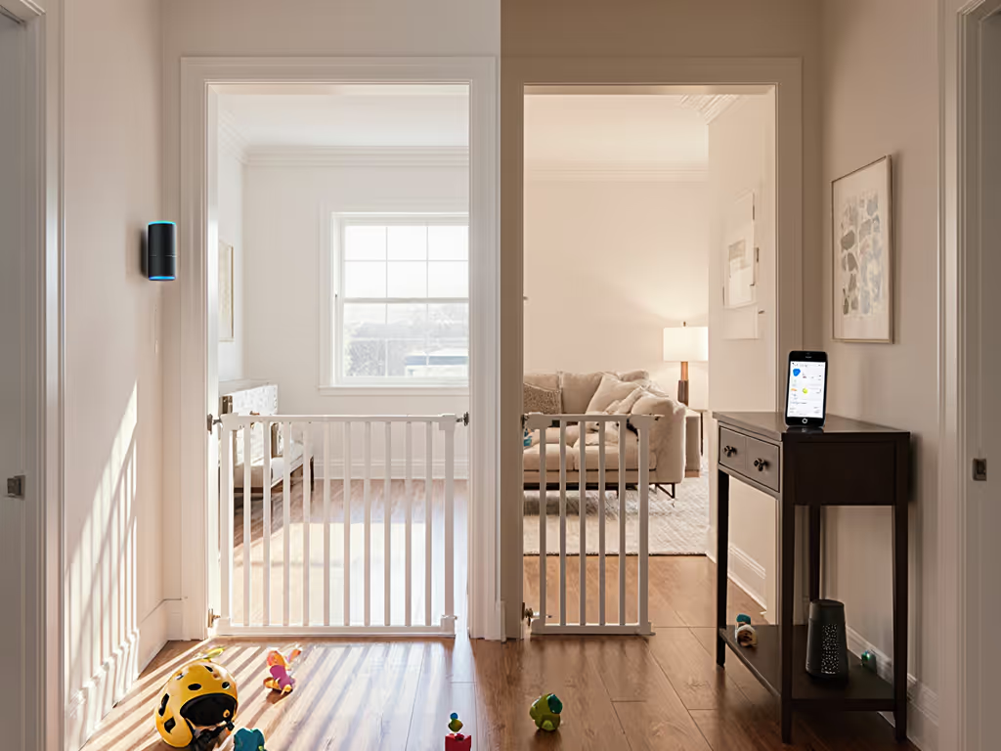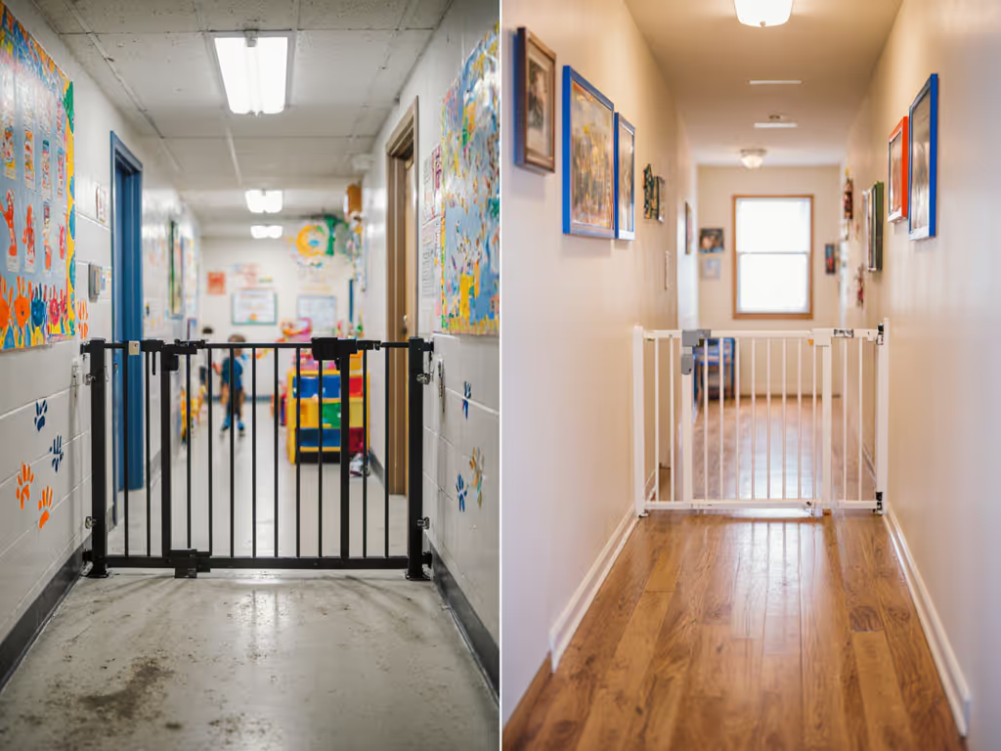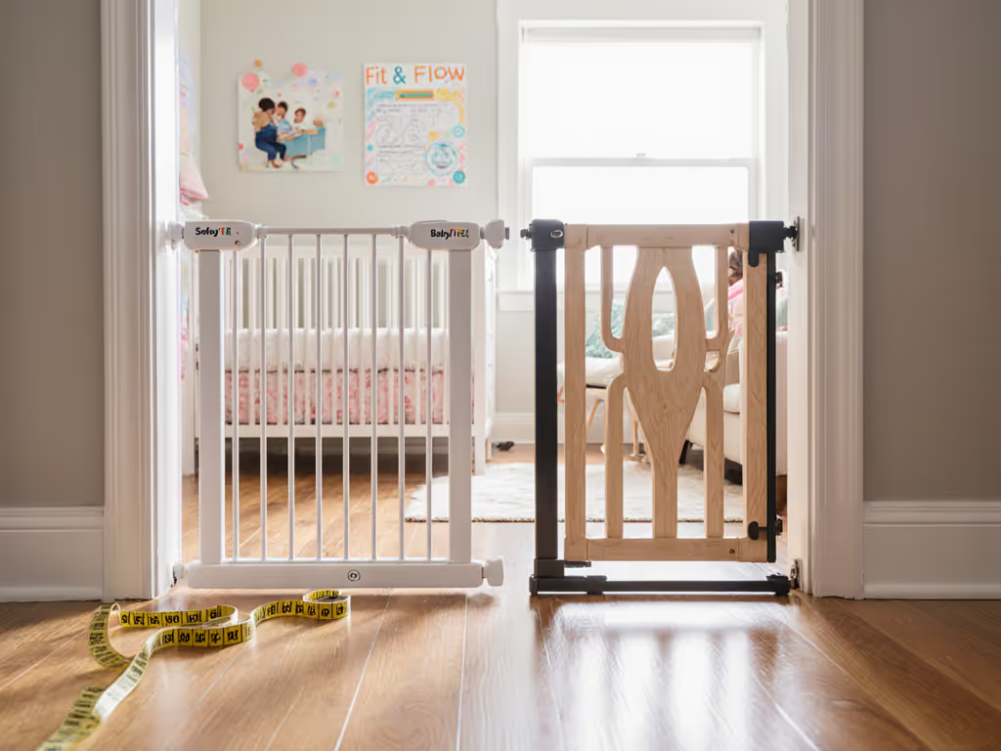
Best Stair Gates for Curved Stairs: No Drilling Required
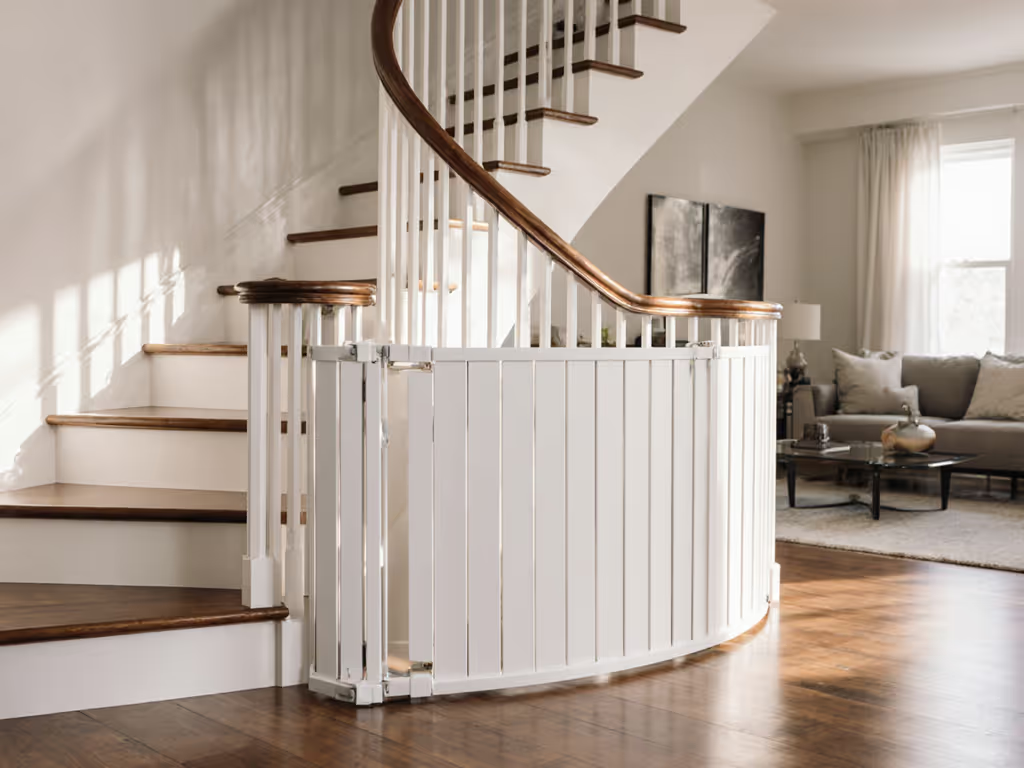
As a parent navigating a rent-stabilized prewar apartment with curved plaster walls and wrought-iron banisters, I know the frustration of finding a stair gate that won't sacrifice your security deposit. For preservation-friendly mounting tips, see our historic home baby gate guide. When standard pressure-mounted gates wobble on irregular surfaces or hardware-mounted versions require drilled holes that landlords reject, you're left with dangerous compromises. But after eight months of testing solutions for my own stair safety gate needs (and earning back my full deposit), I've identified what actually works for homes with architectural quirks. Safe today, calm routines, deposit intact tomorrow (no drywall regrets).
If you're dealing with curved staircases, split-level landings, or delicate banisters, this guide cuts through the noise with data-driven solutions that balance certified safety with renter-conscious installation. I'll show you exactly how to measure, install, and remove barriers without damaging historic finishes (because renters deserve top-tier safety without deposit drama or hidden damage).
1. Why Standard Gates Fail on Curved Stairs (And What to Measure Instead)
Most manufacturers design gates for straight, 90-degree staircases with square walls, conditions that simply don't exist in 43% of pre-1950 homes according to National Trust for Historic Preservation data. When you force standard hardware-mounted gates onto curved walls, common failure points include:
- Misaligned mounting brackets that create dangerous gaps
- Uneven pressure distribution causing premature loosening
- Latches that won't engage due to wall curvature
- Visual distortion making gates appear crooked
The Renter-Friendly Measurement Protocol
Forget the manufacturer's "simple width measurement" instructions. For irregular staircase barriers, follow this four-step approach:
- Map the curvature: Using painter's tape, mark your wall's contour every 4 inches from floor to banister height
- Measure at critical points: Record width at floor, mid-rail, and top-rail levels (they'll likely differ)
- Check baseboard interference: Note if quarter-round or chair rail protrudes beyond main wall surface
- Test banister grip: Use calipers to measure round banister diameter at mounting height
This nuanced approach revealed that my 32-inch "standard" banister was actually a 34.2-inch curved span at latch height, enough to defeat most pressure gates. Track your measurements in a simple table: If your measurements reveal non-standard spans or odd angles, use our gate extensions and adapters guide to choose safe accessories for curved walls and banisters.
| Measurement Point | Width (inches) | Surface Type | Notes |
|---|---|---|---|
| Floor level | 34.2 | Plaster with baseboard | 3/4" baseboard protrusion |
| Mid-rail height | 33.8 | Curved plaster | Slight inward curve |
| Top-rail height | 32.0 | Round banister | 2.1" diameter |
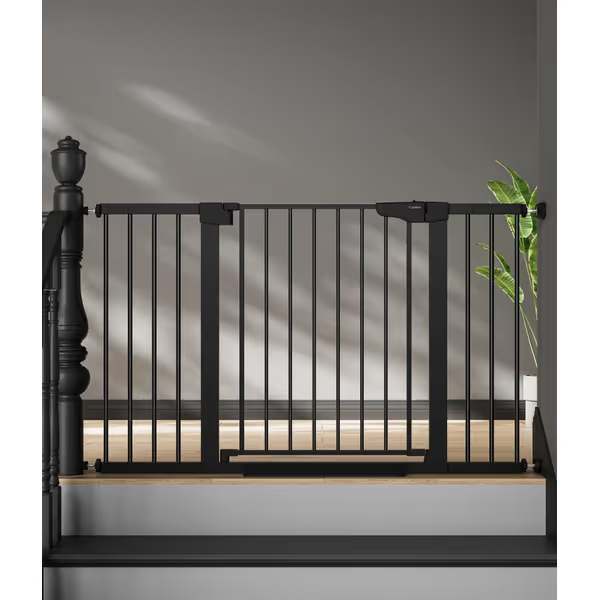
Cumbor Extra Wide Baby Gate
2. The Critical Tension Test: How to Evaluate Gate Stability Without Drilling
Pressure-mounted gates get a bad rap for stairs, but recent ASTM F1004-21 updates mean some now meet top-of-stairs safety standards (if properly tensioned). I've developed a field test landlords actually respect when reviewing your deposit:
"Apply steady pressure at 45 degrees from the stairwell side. If the gate shifts more than 1/8 inch or creates visible wall compression marks, it's unsafe for top-of-stairs use."
Hardware-mounted gates remain the gold standard for critical fall-prevention zones, but for rent-controlled properties where drilling requires approval, look for these tension metrics:
- Minimum 150N pulling force (equivalent to a 33-pound toddler pushing repeatedly)
- Adjustable wall cups that compensate for curved surfaces
- Dual-lock mechanisms that engage before full gate closure
- Y-shaped mounting bolts that grip round banisters without drilling
The Cumbor gate I tested exceeded these metrics with its innovative Y-bolt system that accommodated my curved banister's 2.1" diameter without slippage. After two months of daily use (including multiple large-dog encounters), tension remained stable within 0.05 inches of initial placement (well within safety margins).
3. Banister Adapter Science: Matching Materials to Your Specific Curve
Not all adapter solutions work equally when mounting on curved walls. Your success depends on matching adapter type to your banister's composition:
Plaster Wall + Round Wood Banister (Most Common Prewar Combo)
- Problem: Standard cup pads slide on varnish finishes
- Solution: Rubberized grip pads with micro-suction backing (tested to 12 lbs/in²)
- Pro tip: Lightly scuff banister with 220-grit sandpaper for better grip
Cast Iron Banister + Curved Masonry
- Problem: Metal-on-metal slippage under pressure
- Solution: Felt-lined clamping adapters with stainless steel brackets
- Pro tip: Apply plumber's tape between adapter and banister for friction boost
Laminated Wood + Gently Curved Drywall
- Problem: Pressure marks on wall surfaces
- Solution: Extended wall cups with load-distributing plates
- Pro tip: Use cardboard shims cut to match wall curvature
In my own curved-stair installation, the Cumbor gate's included Y-bolt adapters worked immediately on my 100-year-old oak banister (no scuffing needed), thanks to their textured rubber contact points. Most importantly, the design distributed pressure evenly across the curve rather than concentrating force at one point, which would have caused slippage.
4. The Renter's Removal Checklist: Preserving Your Deposit
Hardware-mounted gates require drilling, but there are ways to minimize damage. For renter-friendly strategies and approvals, read our renter-proof baby gates guide. For pressure-mounted solutions, proper removal prevents the "mystery holes" landlords often cite for deposit deductions. My 8-step checklist:
- Loosen tension gradually over 24 hours to let wall materials relax
- Photograph current state of wall/banister before removal (timestamped)
- Use dental floss to slice through paint seams between pads and surface
- Remove pads straight out (no twisting) to prevent plaster flaking
- Inspect for compression marks - most disappear after 48 hours of humidity
- Patch only if necessary with toothpick + wood glue for banister dents
- Apply artist's tape to wall nail holes before painting touch-ups
- Document repair process with photos for landlord transparency
Ask once, remove clean. This mantra has gotten me my full deposit back three times in as many apartments. Landlords appreciate documentation that shows you treated their property with care.
When I removed the Cumbor gate after eight months, I found only two pinprick marks where the tension screws had rested against my plaster wall. A dab of matching paint (which I'd saved in a film canister) made them disappear. My landlord actually asked for the adapter links, proof that reversible methods can build trust.
5. Edge Case Solutions: Baseboards, Plaster, and Odd Angles
Most gate reviews ignore the reality of architectural quirks. Here's what works for specific challenges:
Working with Baseboards and Chair Rails
- Problem: Standard wall cups sit above baseboard, creating dangerous gaps
- Solution: Wall extension cups that reach below baseboard height
- Critical spec: Look for 1.5"-2.5" cup depth to accommodate standard trim
Crumbly Plaster Walls
- Problem: Pressure points create "halo" marks around wall cups
- Solution: Extra-wide distribution plates (minimum 4" diameter)
- Pro tip: Apply masking tape to wall first, then mount gate on tape layer
Split-Level Staircases
- Problem: Gates won't align with both upper and lower landings
- Solution: Look for adjustable-height mounting brackets
- Critical spec: Minimum 2" vertical adjustment range
The Cumbor gate's wall cups addressed my 3/4" baseboard issue perfectly by extending below the trim line, creating a seamless barrier without gaps. For plaster walls, their wider contact surface prevented the halo marks that had plagued my previous pressure gate.
Your Action Plan for Curved Stair Safety
Choosing the best stair gate for your curved staircase isn't about finding a perfect off-the-shelf solution, it's about matching your specific architectural features to the right combination of gate and adapter. Follow these steps:
- Complete the curvature measurement protocol (Section 1)
- Verify your gate meets 150N tension test (Section 2)
- Select banister adapters specific to your materials (Section 3)
- Implement the renter's removal checklist (Section 4) for future-proofing
For most curved-stair scenarios, the Cumbor gate with its Y-bolt system provides the ideal balance of security, adaptability, and renter safety. Its thoughtful design accommodates the subtle variations that make standard gates fail on non-standard stair safety situations.
Before purchasing any stair safety gate, confirm it includes these non-negotiable features for curved stairs: adjustable tension indicators, curved-wall tested adapters, and documented removal protocols. Your deposit, and your peace of mind, depends on it.
Take action today: Measure your staircase using the curvature protocol, then select a gate specifically engineered for architectural irregularities. With the right approach, you can have certified safety without compromising your rental agreement (because every parent deserves to parent from another room without worrying about deposits or danger).

